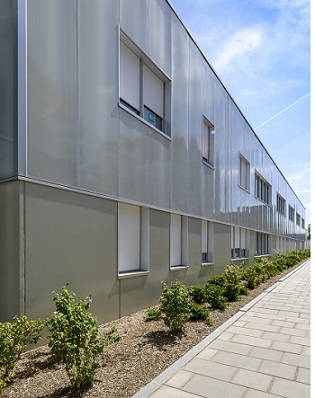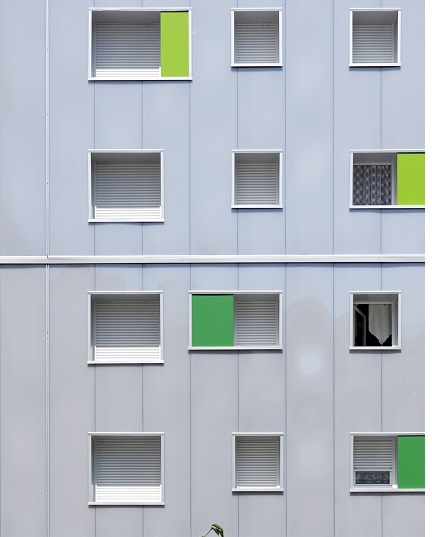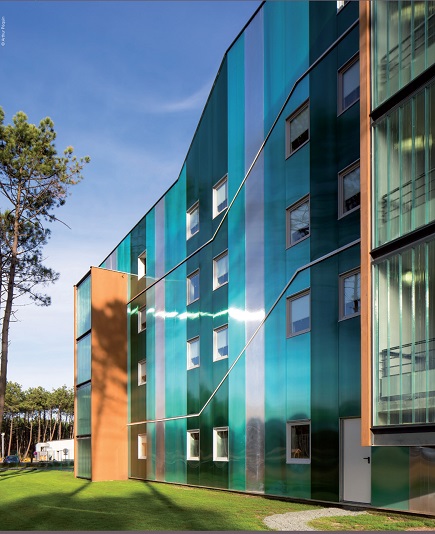Simply described, cladding is the application of a layer of building material that adds thermal insulation and resistance to the natural elements and enhances the appearance of a structure. Cladding’s role is to prevent moisture from penetrating the building and damaging the interior of the structure. These qualities add to a building’s durability and esthetic appeal, and the experienced experts at Danpal can provide guidance in choosing the cladding that’s right for your building.
Choosing Cladding For Thermal Insulation Protection
Insulation creates a barrier between heat and cold. Thermal insulation is the process by which the transfer of heat between objects is reduced. While the flow of heat is inevitable when there is contact between objects with different temperatures, thermal insulation creates an area where thermal radiation is reflected rather than absorbed by the item which has the cooler temperature.
Clients have discovered why Danpal’s Ventilated Rainscreen System is so popular for building projects. Danpalon panels offer complete insulation protection in the form of double-notched, connector-bound sheets that are made from microcell polycarbonate. An air gap provides natural ventilation. The insulation stays dry thanks to convective motion. Preventing moisture also prevents mold from finding a cozy home in damp insulation.
 Cladding Helps Protect Buildings From Weather
Cladding Helps Protect Buildings From Weather
We all know what to expect from the weather as the seasons change. Winter brings cold, snow, ice and powerful winds. These elements can cause highways to close to traffic; schools cancel classes and activities; the news media issue warnings about what to do in case of frostbite. The rainy season might bring April showers and in turn, May flowers, but in the meantime, there’s a lot of moisture to deal with. Buildings have no way of escaping the weather and that puts them at risk for moisture managing to get inside a structure and causing leaks.
Leaks aren’t just the nuisance of a drip coming from the ceiling that will need to be repaired. They can cause serious damage to a building; if a leak isn’t tended to, it can lead, in a worst-case scenario, to structural collapse. But what about the leaks that aren’t detected? When moisture gets into the insulation of a building, health risks to the occupants become a concern. If a person suffers from allergies or asthma, the presence of mold can make those conditions worse. Cladding is a recommended way to block leaks before they get a chance to start.
Cladding Dresses Up A Building’s Appearance
Cladding is a building’s wardrobe and, just as clothing for people comes in different sizes, Danpal cladding can be customized up to the standard 12.0m length. Danpal also offers cladding that comes in a wide range of colors and designs so that an architect can give free rein to his or her creativity and imagination. But if color isn’t enough, there’s also sunlight. Danpal’s daylighting architecture is designed to add natural light to the internal living and working spaces of a building. This enhancement adds so much to a building that it, just like the array of color options, provides architects with the pleasure of creating beauty with their designs.

 CLADDING HELPS PROTECT BUILDINGS FROM WEATHER
CLADDING HELPS PROTECT BUILDINGS FROM WEATHER Facades Can Handle The Light
Facades Can Handle The Light Keeping Leaks Out With Danpal Cladding
Keeping Leaks Out With Danpal Cladding Danpal Facades Enhance Your Building’s Appearance
Danpal Facades Enhance Your Building’s Appearance