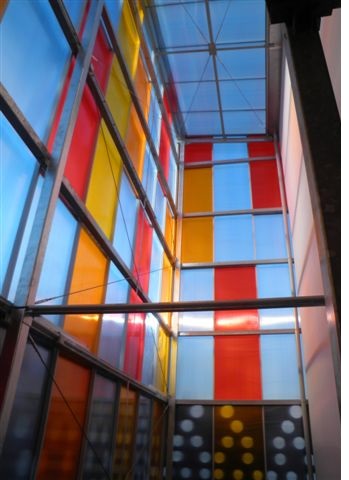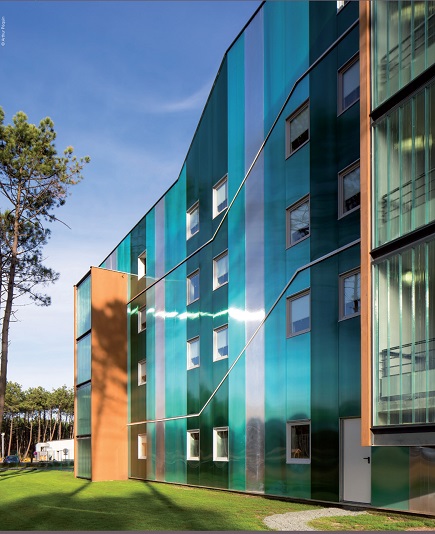Green architecture is all about sustainability, from design to construction, the concept of sustainability is the guiding principle on which green architecture is measured. Architects who embrace this philosophy are often referred to as, Green Architects – and for good reason. A Green Architect sees their role in conservation as paramount, and this reflects in their over-all design and choice of materials. With this holistic approach, an architect has the opportunity to create a positive net effect on the environment. Danpal has embraced the movement toward green architecture by developing and supplying the built environment with a range of green building solutions.
Green Architecture
As green architecture is measured in part by the energy efficiency of the building designed by the green architect, the choice of ‘greener’ building materials becomes increasingly important. Recognizing this fact, Danpal has developed a complete range of building envelope systems, designed with energy efficiency in mind. In order to reduce the overall energy requirement for a building, there needs to be a reduction in the implementation of both the lighting and temperature control systems. An elegant solution for this, is to introduce the use of natural light, whilst reducing unwanted heat gain or loss, usually associated with glazing.
Natural daylight and green architecture go hand in hand, as it enables the building to take full advantage of a limitless supply of renewable solar energy. Studies have shown that when increasing a building’s occupants’ exposure to natural daylight, there is a net positive effect on their over-all health and wellbeing. The result of this is increased mental performance and psychological wellness that cannot be replicated by the use of artificial lighting. With a Danpal roofing or façade system in place, a green architect can effectively shape a building’s interior with natural light to its maximum effect. In this way, the building is able to radically reduce its energy requirement for architectural lighting and at the same time, deliver a high quality environment.
A high-quality environment (HQE) is also about thermal comfort, which can be a defining experience for the building’s inhabitants. Balancing the thermal and solar properties for any building is usually a challenge all on its own. All too often, building engineers have relied on excessive HVAC systems to overcome this problem. The result is always, high monthly running costs, and a substantial increase in energy usage. This practice does not align well with the concept of green architecture and necessitates the need for alternative solutions so as to achieve thermal balance. Danpal has met this challenge head-on, and has developed a range of building envelope systems specifically designed for thermal performance. This is made possible due to the integration of our lightweight Danpalon microcell panel, within more advanced fully framed Danpal building systems.
Danpal Building Envelope Solution Systems
Our Danpal façade, cladding, roofing, shading, interior, and skylight solutions have been purpose-built to deliver on thermal balance and solar efficiency. This trait makes any one of our systems an excellent choice for use as a green building material. The manufacturing of our Danpalon panels employs the use of highly advanced thermal extrusion technology. This allows for high accuracy and quality standards, attested to by our ISO 9001 and ISO 14001 certifications. This production process includes co-extrusion of the highest quality UV inhibitors, directly into the surface of each Danpalon microcell panel. Without this crucial step, our panels would not be able to withstand the harsh African climate. Danpalon panels have been externally tested by international bodies against extreme solar conditions, and as a result, demonstrate an effective 25 year lifespan. The extended lifespan of our Danpalon based dry glazed systems translates to a maintenance-free building envelope solution.
Organizations such as the Green Building Council of South Africa, have been established to spearhead the green architecture agenda. With it, there has been the development of the Green Star system. Initiatives such as the implementation of Green Star accreditation are fast becoming a motivating factor for prospective building owners. With systems such as those which Danpal has to offer a green architect, achieving Green Star status, has become increasingly achievable. Danpal has the technology to support an architectural team with all the necessary technical back-up to ensure the successful implementation of each system.
Danpal has an international presence with exposure in over 50 countries around the world. This translates directly to localized solutions, complete from design to installation. This partnership is an essential element in creating the best performance-based solution for each project on which we are involved. This peace of mind is what really sets us apart from other internationally sourced green building systems. Yet another motivating factor that Danpal delivers on when an alternative building envelope system is needed, for your next green architecture project.

 DANPAL CLADDING FOR SUPERIOR PERFORMANCE
DANPAL CLADDING FOR SUPERIOR PERFORMANCE Facades Can Handle The Light
Facades Can Handle The Light Keeping Leaks Out With Danpal Cladding
Keeping Leaks Out With Danpal Cladding