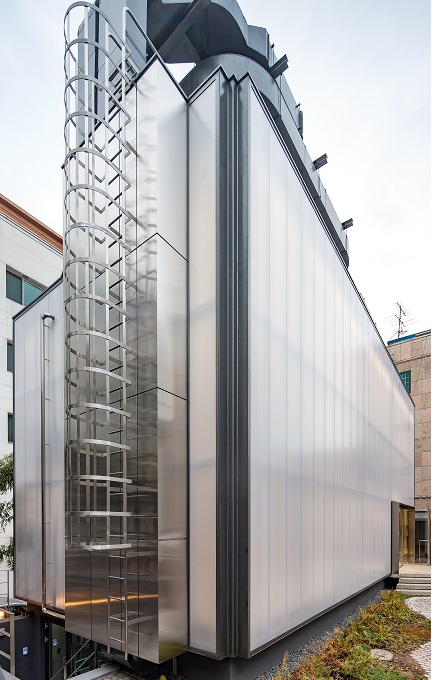A building’s façade, is an opportunity to generate a wow factor for the entire structure. Due to this fact, architects spend countless man-hours in the concept and design of their new project’s façade. This architectural feature tends to dominate and project the building’s true nature. It is no wonder then, that so much time and effort is placed in the selection of the right materials and building envelope system to fulfil this role.
Over the course of modern architecture, the building envelope has tended towards the use of various translucent glazing materials. The driving force behind this trend has largely been to create dynamic open interiors spaces, where natural daylight can be used to its maximal effect. The introduction of all this natural light, however, comes with its own set of performance-related challenges.
Danpal Facade Systems
This is where Danpal’s range of facade systems really come into their own! Over the course of the last 30 years, Danpal has pioneered a select range of solutions for the building façade. These systems are based on the translucent Danpalon microcell panel, which was originally developed as a practical solution for balancing thermal and solar performance.
As modern buildings have grown in stature, curtain-wall façade systems have been developed, to accommodate these new heights. These curtain walls traditionally rely on the glass as a medium for transmitting natural daylight into the building. Unfortunately, this can also add a significant amount of unwanted weight to the overall structure. Danpal has addressed this concern by integrating its lightweight Danpalon panels within more advanced Danpal building envelope systems.
It is now possible to have a curtain-wall type translucent building façade that is lightweight, weatherproof, offers solar control, thermal balance, and has aesthetic appeal. Danpal’s solution-driven systems include the Danpatherm system, which offers an industry-unique, double-wall unitized cassette structure that delivers exceptional U-Value performance. The Danpal Controlite system, developed to adapt to a wide range of solar conditions and automatically adjust the amount of incoming daylight, to a set LUX level.
Danpal offers these façade solutions along with standard aluminum famed Danpalon panel-based systems, to provide each architect with a dynamic set of options to create performance-driven feature facades. Allow natural daylight into your building by choosing a Danpal façade system and create a visual masterpiece without compromise.

 NOT JUST A PRETTY FAÇADE
NOT JUST A PRETTY FAÇADE Danpal Facades Enhance Your Building’s Appearance
Danpal Facades Enhance Your Building’s Appearance