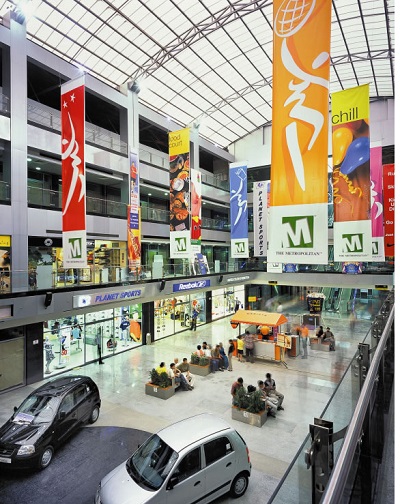We might not be able to tell by looking at them, but green buildings are the superheroes of the architectural world. What superpower does your building possess? If you haven’t thought of the structures in which we live and work as having a superpower, just consider how much the environment is affected by the energy that we use in the buildings that we occupy. Green buildings, allied with sunlight, are superheroes in the fight to save the planet.
Did you know that installing a natural daylighting system in your building can save as much as 75% of the cost of cooling and electrical lighting? Knowing how to control the amount of sunlight that is brought inside a building is a smarter way to use natural light. It’s also a good way to boost energy efficiency, economize on energy costs, and still stay comfortable.
Meeting Energy Efficiency Needs With Daylighting
Green buildings are introducing consumers to a holistic process of energy usage. Saving on heating, ventilation, and air-conditioning (HVAC) costs offers consumers an obvious benefit, but there’s a greater, global advantage that daylighting provides. When natural light is effectively harnessed by a system developed to utilize it to maximum effect, the resulting increased efficiency is positively inspirational.
Harnessing The Power Of The Sun With Twenty-First Century Innovation
The sun has been around for a long time, but we haven’t always had the technology that allowed us to harness its astonishing power, although even the most primitive cultures of the past knew how to make the most of its light and warmth. How? By locating a structure in order to capitalize on the path that the sun takes in the course of a day. Now, we know that we can design roofs and facades, add a glazing system, and include blinds and louvres to control the amount of sunlight that’s allowed inside. We’re just building upon the ancient knowledge of long-ago civilizations which tracked the sun’s movements carefully. Modern technology lets us expand that knowledge to a level that the ancients couldn’t even have imagined.
Danpal’s Software Simulation That Enhances Architectural Innovation
For three decades, Danpal’s state-of-the-art proprietary software has provided simulations that modeled the solar and lighting effects on projects. Architects are able to manage the thermal and lighting properties in their designs during the early stages of the project. That kind of flexibility allows for the shaping of both light-diffusing and insulating properties.
The u-value, light transmission, and solar reflection characteristics are built into the simulation software, enabling architects to tweak variables and make last-minute changes to refine the results that effectively balance the thermal and solar performance.
Green buildings are the hope of the future as human societies work to undo the damage that has been done to the planet. We are dependent upon energy for our comfort and wellbeing; by “going green”, our buildings can use energy in better, smarter, more efficient ways. Danpal, pioneers in daylighting architecture and proponents of a Global Vision, Local Focus philosophy of doing business, has developed the innovative technology that facilitates the integration of outdoor light into indoor structures.

 As an international
As an international