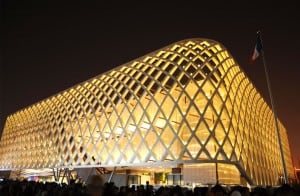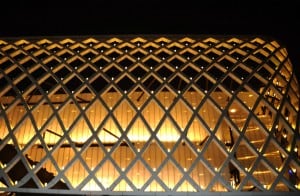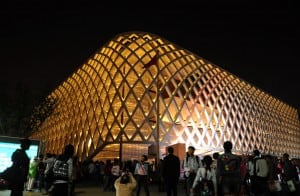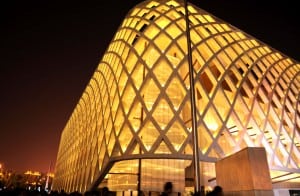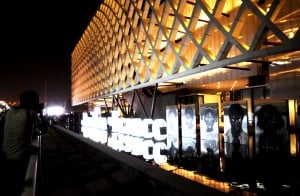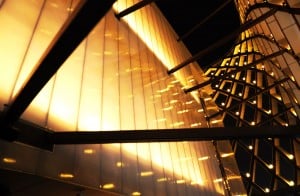Special Projects
Shanghai Expo, China 2010
Soak up the Glamour of France
Known as The Sensual City, the French Pavilion at the Shanghai Expo 2010 was designed to showcase the tantalizing sights, sounds, aromas, flavors and feel of France, and as a place where visitors could sample French food and watch classic French films.
Designed by Jacques Ferrier Architectures, the pavilion is clad in a trellis-like structure and features a garden inside with plants growing on the walls, a roof garden and water pools. The walls of the square-shaped structure, which is made from a special concrete, are covered in plants creating the appearance of a white floating palace. Gardens are the centerpiece of the pavilion.
The panels behind the concrete wire mesh are constructed using the Danpalon® VRS solution, made of connector-bound multi-cell polycarbonate panels, which is three times lighter than traditional rain-screen cladding. Connections are made directly on the support, thus eliminating the need for additional supporting framed structure, enhancing the appearance of this unique structure.
Products: Danpal®VRS System, | Thickness: 16mm | Surface (m2): 4730 m2 | Architect: Jacques Ferrier Architectures

