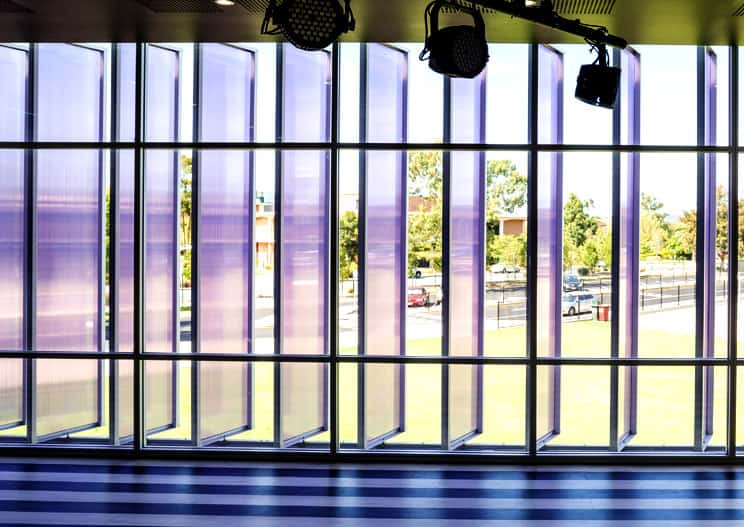 With the effective implementation of a daylighting solution, the end result, is always a pronounced savings on HVAC (heating, ventilation and air-conditioning) and artificial lighting systems. It has been calculated that when in place, a natural daylighting system, can save on a building’s electrical lighting and cooling costs by as much as 75%. A partial reason for this, is that artificial lighting can generate a substantial amount of additional heat. Which is why, when natural light is efficiently harnessed by the use of a purpose built system, there is an immediate positive effect.
With the effective implementation of a daylighting solution, the end result, is always a pronounced savings on HVAC (heating, ventilation and air-conditioning) and artificial lighting systems. It has been calculated that when in place, a natural daylighting system, can save on a building’s electrical lighting and cooling costs by as much as 75%. A partial reason for this, is that artificial lighting can generate a substantial amount of additional heat. Which is why, when natural light is efficiently harnessed by the use of a purpose built system, there is an immediate positive effect.
The integration of a performance driven daylight system, will assist in meeting the demands of SANS regulations on energy efficiency. By taking this holistic approach to building design, the thermal, energy and visual aesthetics are all complimented. First, appropriate the orientation of a building should be established so as to optimise the effect of the sun’s path during the day. Thereafter, the design of the roof, façade and inclusion of an effective glazing system must be introduced. Lastly, any additional sun control systems, such as louvres and blinds can then be added.
Energy consumption is ever increasing and with dwindling natural resources, the need for advanced green building solutions have become paramount. In order to effectively respond to the inherent factors of site, climate and lighting, sophisticated building systems have become the answer. Danpal has part of this answer, by providing the technological tools to ensure the optimal integration of daylight. In this way, we maximise the energy efficiency of a building, anywhere in the world.
 Danpal’s state-of-the-art proprietary software, allows for realistic simulations in order to model the lighting and solar effects on any given project. Our 30 year heritage in advanced daylighting solutions, is reflected by our ability to deliver on optimum solar and thermal balance. Danpal’s simulation software, offers any architect the opportunity to manage the lighting and thermal properties of their project in real time. This control during early design stages, provides the architect flexibility, to shape both the insulation and light diffusing properties, provided by the chosen Danpal system.
Danpal’s state-of-the-art proprietary software, allows for realistic simulations in order to model the lighting and solar effects on any given project. Our 30 year heritage in advanced daylighting solutions, is reflected by our ability to deliver on optimum solar and thermal balance. Danpal’s simulation software, offers any architect the opportunity to manage the lighting and thermal properties of their project in real time. This control during early design stages, provides the architect flexibility, to shape both the insulation and light diffusing properties, provided by the chosen Danpal system.
 In order to achieve this high level of energy efficiency and visual comfort, our software accurately simulates the correct Danpal system that is fit for purpose. The data is displayed vividly via a visual representation, called a heat map. Included in the report is essential information pertaining to energy consumption and luminance generated, by the introduction of natural daylight. This is possible, because all the physical characteristics of our Danpal systems, such as u-value, solar reflection and light transmission, are built-in to the simulation software. An architect can now make last minute changes and tweak these performance variables, for the ultimate balance of thermal and solar performance.
In order to achieve this high level of energy efficiency and visual comfort, our software accurately simulates the correct Danpal system that is fit for purpose. The data is displayed vividly via a visual representation, called a heat map. Included in the report is essential information pertaining to energy consumption and luminance generated, by the introduction of natural daylight. This is possible, because all the physical characteristics of our Danpal systems, such as u-value, solar reflection and light transmission, are built-in to the simulation software. An architect can now make last minute changes and tweak these performance variables, for the ultimate balance of thermal and solar performance.
Environmental
Environmental - Energy Savings from Daylighting

